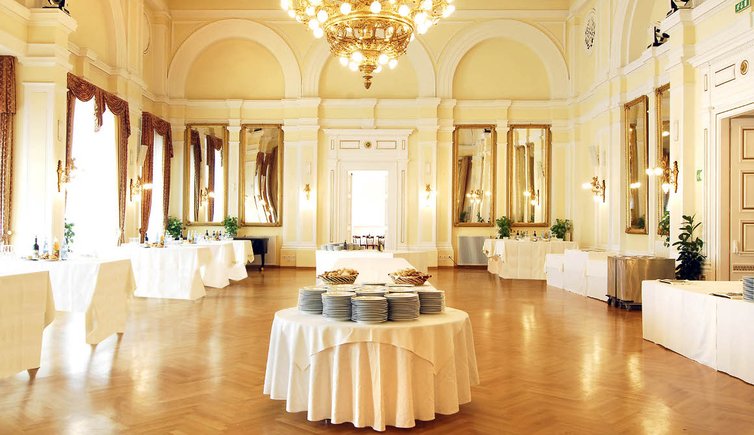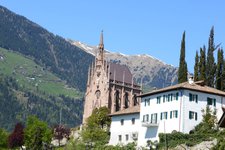There is a total of seven halls in the Kurhaus of Merano, including rooms of every size as well as the rotunda
The Kurhaus of Merano offers several large and beautiful rooms which are venue for various events. The Pavillon des Fleurs, including a surface of 295 sqm, is as striking as the Kursaal itself (717 sqm). The Lentner saloon includes a surface of 298 sqm and the Czerny saloon 373 sqm, the other saloons however are definitely smaller. A conference room, two meeting rooms and the Ohmann saloon include an average of 90 sqm. The latter has been named after Friedrich Ohmann, the architect who designed the Kursaal.
The rotunda is a round construction, which can also be seen from outside. It consists of three floors and represents a beautiful entrance hall for the Kursaal. Marble, columns and a special combination of lights confer a final elegant touch to this saloon. Not only the Tourist Authority of Merano, but also the Merano Municipal Theatre are directly integrated into the Kurhaus complex.












